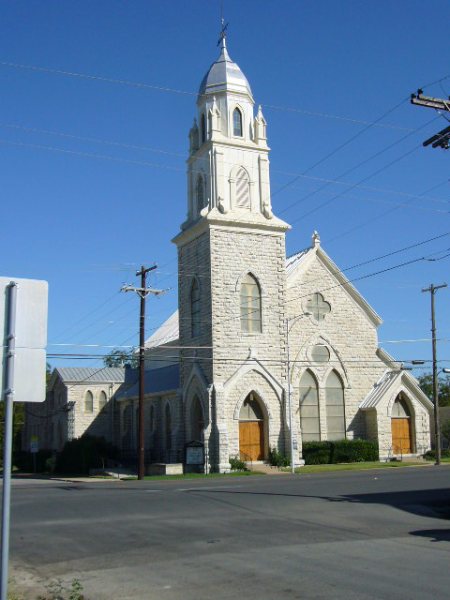
First United Methodist Church
301 South Main
The First United Methodist Church was organized in 1857 with eleven charter members. For ten years, the church worshipped in the Courthouse, and then in a school house, before a church building was erected in 1867 at the corner Church and Walnut Streets. Following destruction of that building by a tornado in 1886, the congregation met in the Masonic Hall, which became Weatherford College then located on South Main and Lee Streets.
Construction of the present sanctuary began in 1888. This Early English Gothic style church was completed in 1891 for a total cost of $10,000. It was designed by Weatherford architect George Godfrey. Bishop Wilson dedicated the building in 1893.
The exterior stone was quarried in Parker County. The windows and doorways feature lancet arches typical of the early English style. The bell tower is a combination Norman-English spire. An outstanding interior feature is the 55 foot high beaded ceiling in a tongue-in-groove herringbone pattern. The beauty of this ceiling was hidden for more than fifty years when a metal ceiling was added in an effort to improve heating and acoustics.
While the exterior of the original church building is untouched, the church has undergone various remodeling and additions through the years. A major remodeling of the sanctuary took place in 1954 which restored the original layout, revealed the great beam, fifty-five foot ceilings, and the herringbone-patterned beaded board ceiling. New pews were added along with the Gothic chandeliers and Korean wood paneling. The educational building behind the sanctuary and the south wing are later additions, designed to be compatible with the original architectural style and stone work.