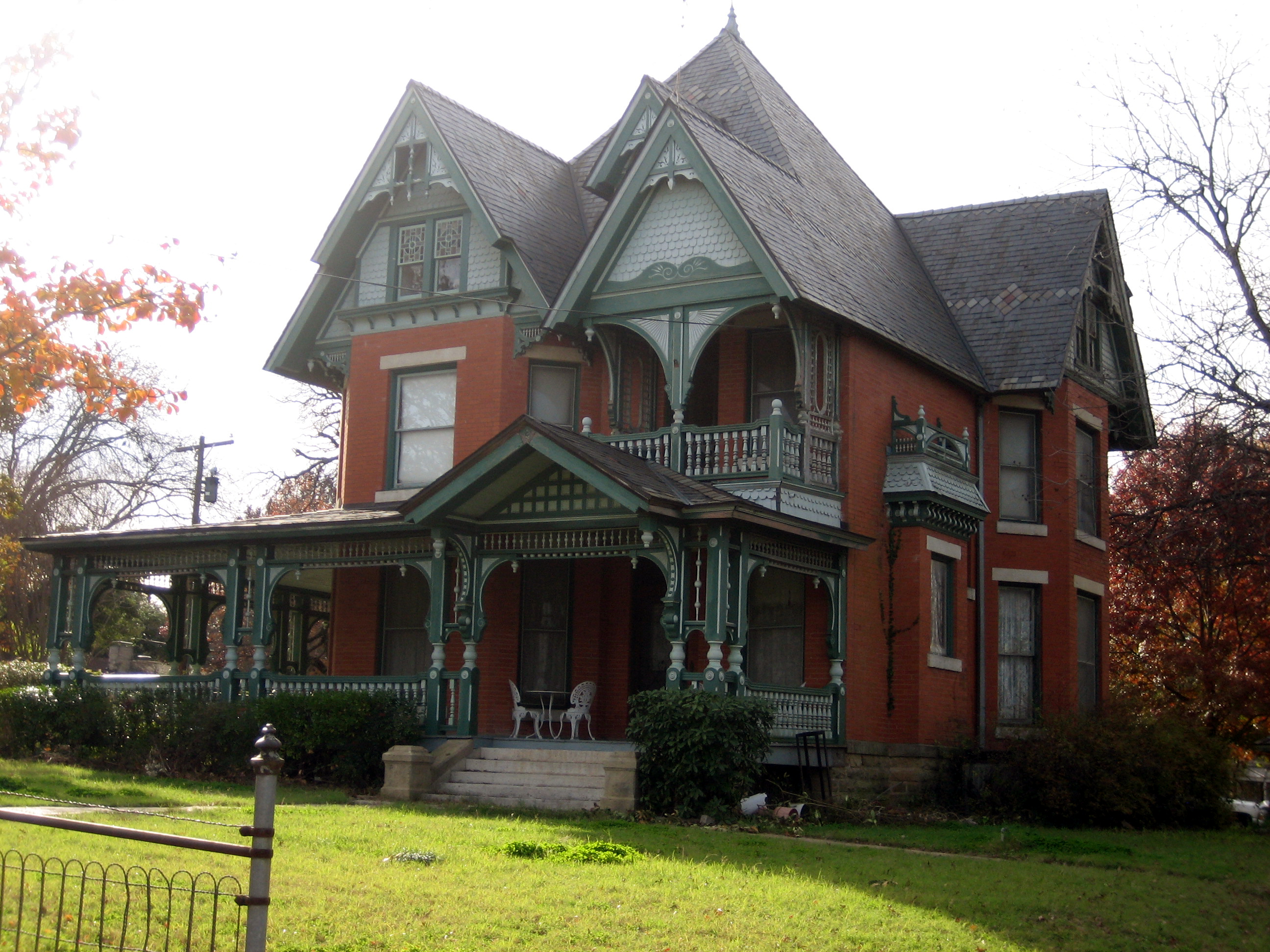
White Home
508 Davis Street
This Queen Anne Victorian Home was designed for George S. and Helenbelle White by the famous Victorian architect George F. Barber of Knoxville, Tennessee. The plan for this house was chosen from Mr. Barber’s catalogue “Cottage Souvenir” plan number 36, which was enlarged by the addition of a bay window in the second parlor. This made it possible to include a wrap around side porch on the front of the house.
The house construction was begun in1892 by Brock Builders and a Mr. Sharp, a local architect, was retained to oversee the construction. The basement and foundation stones were placed and construction ceased because of financial problems in Mr. White’s ranching operations in the area of which is now Brandy, Texas. This financial problem stemmed from the collapse of the gold standard in 1893. Construction resumed in 1895 and the house was completed in 1896. The 1900 tax records show the home to be debt free and valued for tax purposes at $15,000.00.
The Carriage house has bays for three buggies or carriages. A tack room, a horse stall and servant quarter on the second floor. A well still stands and a cistern remains under the rear porch where it was accessed by a hand cranked bucket pump. The large live oak trees were the sites of an early town picnic and campground. The trees are estimated to be more than 150 years old. The house originally occupied the entire city block and had a small lake on the north side of the block. The residence at the time of construction was at the edge of the city limits.
Click Here to Return to the Heritage Map